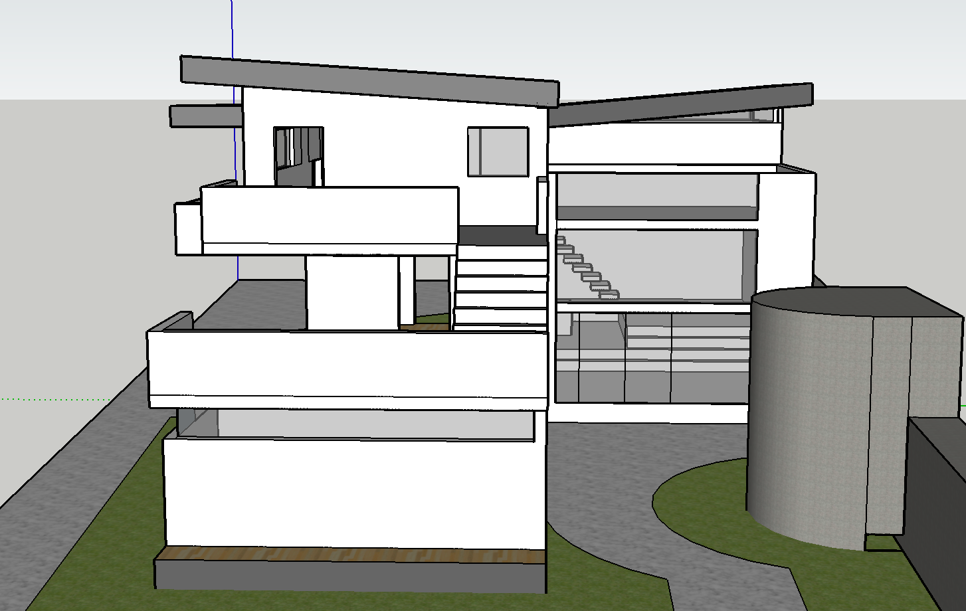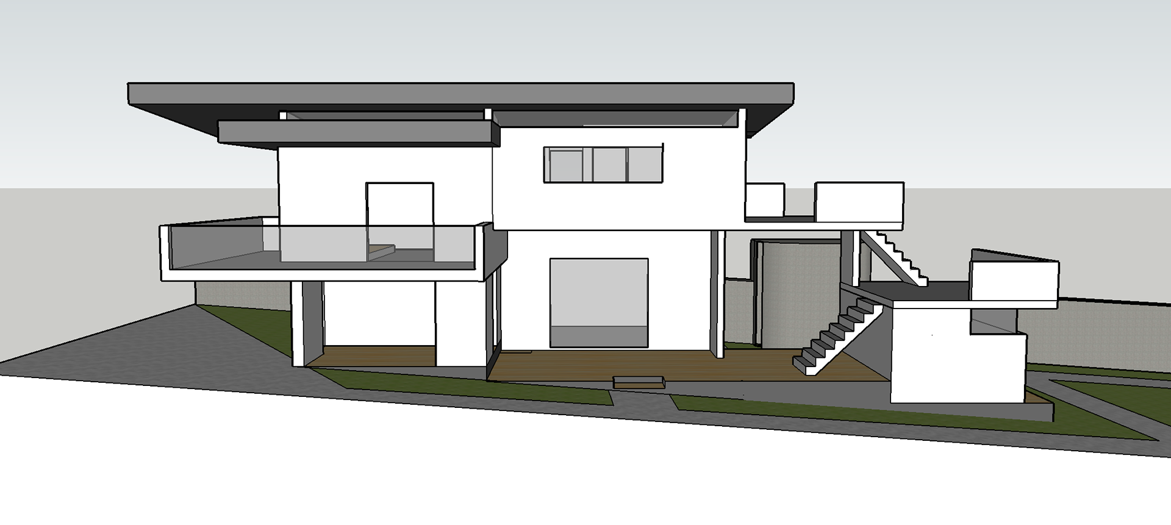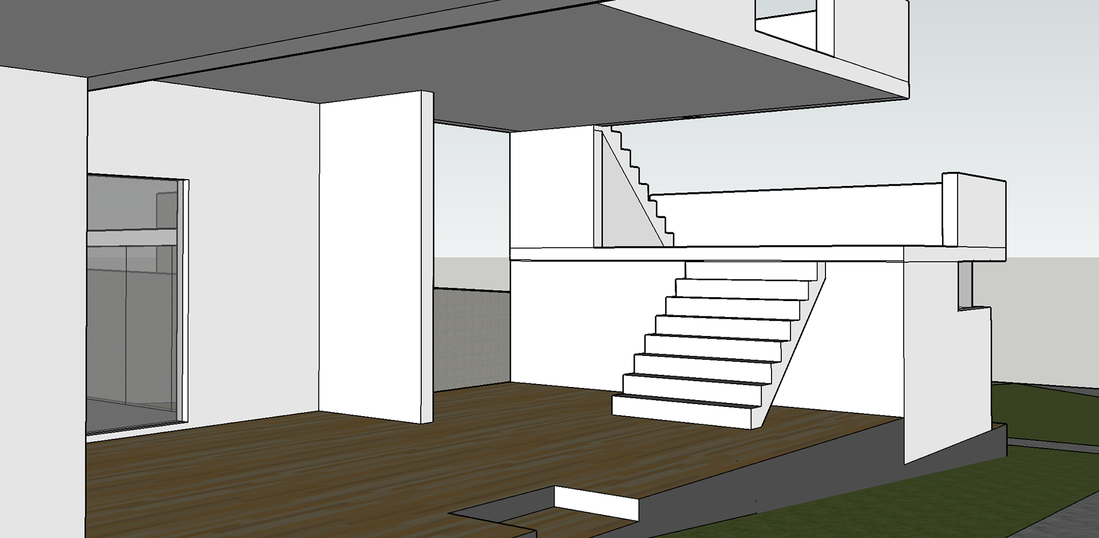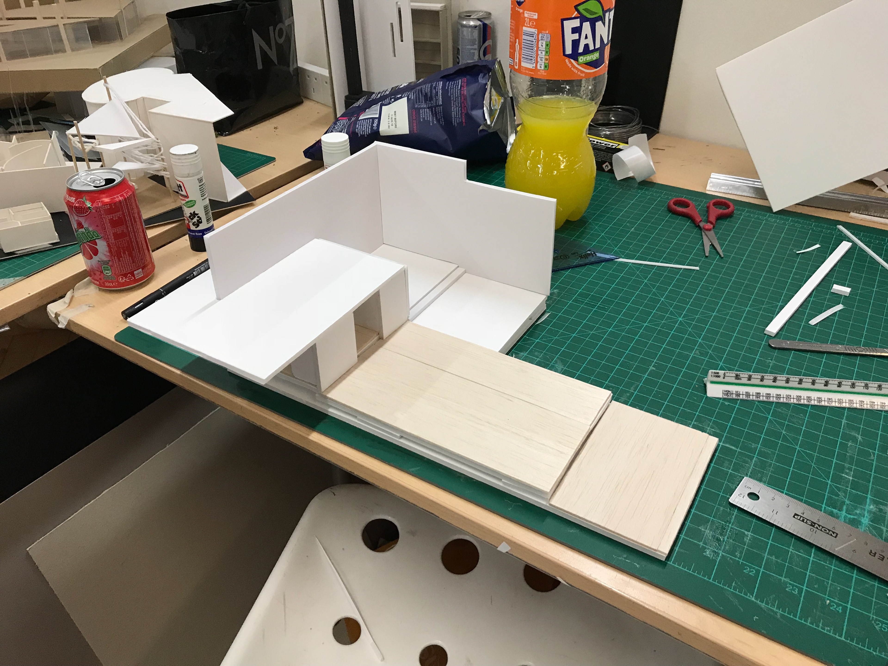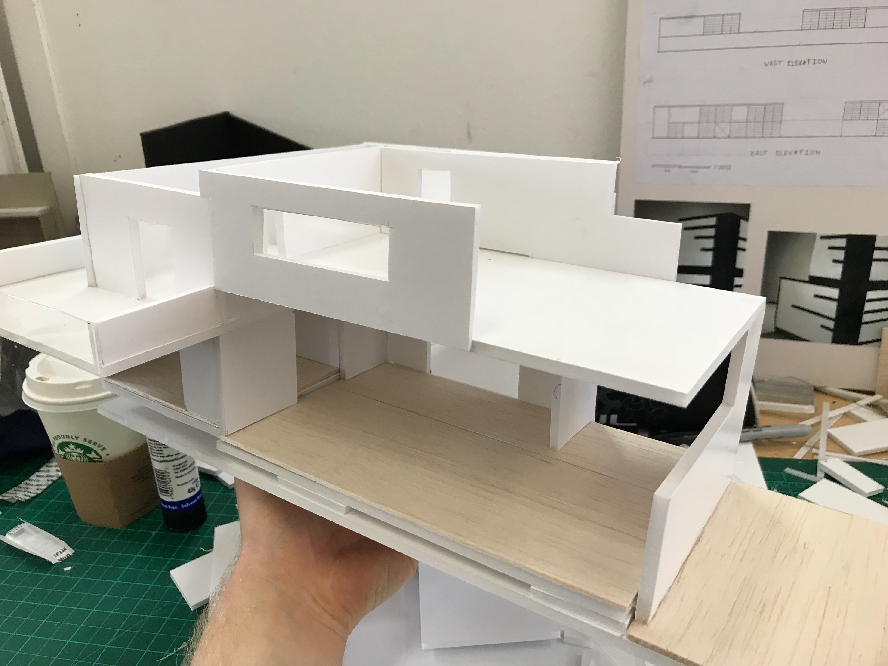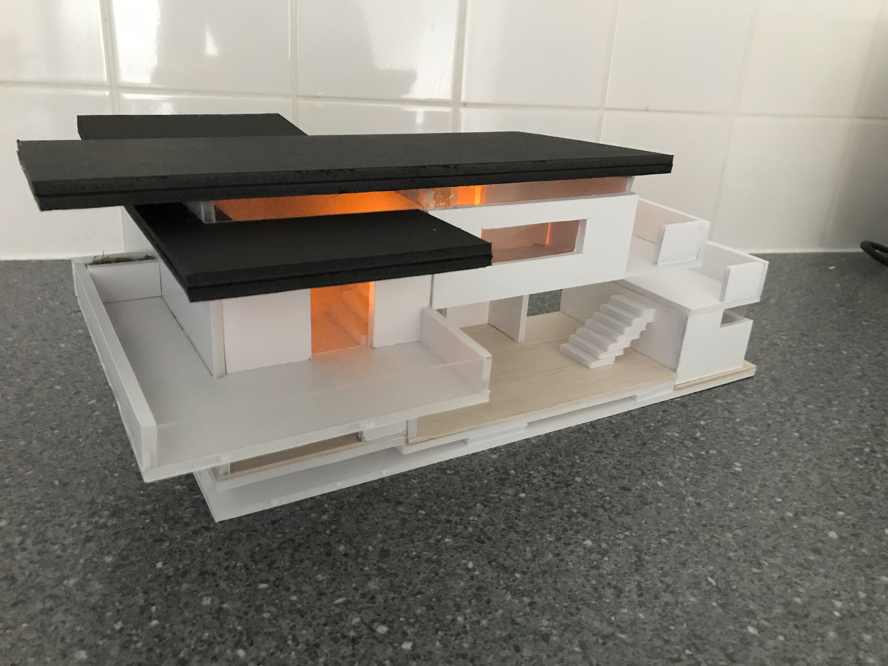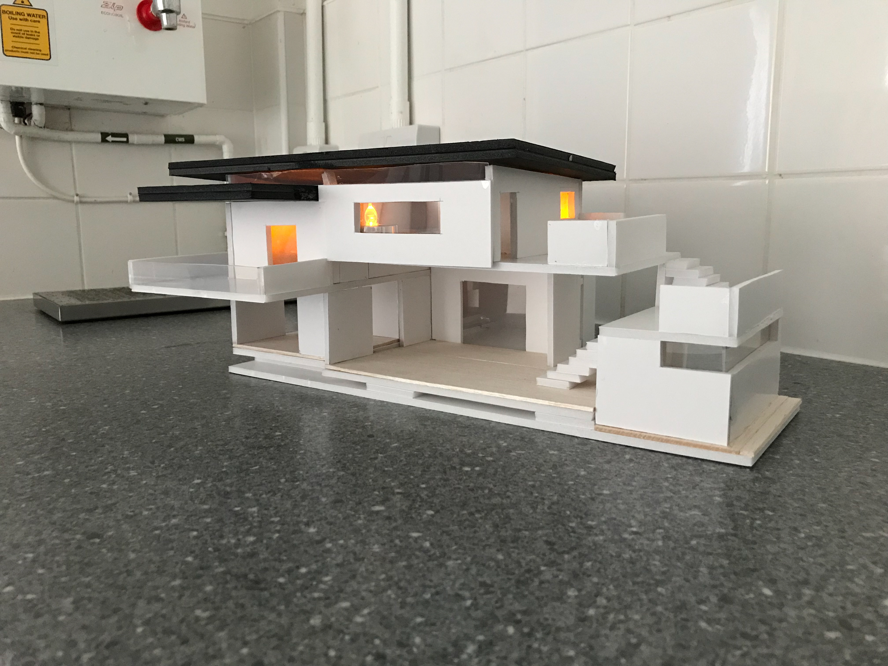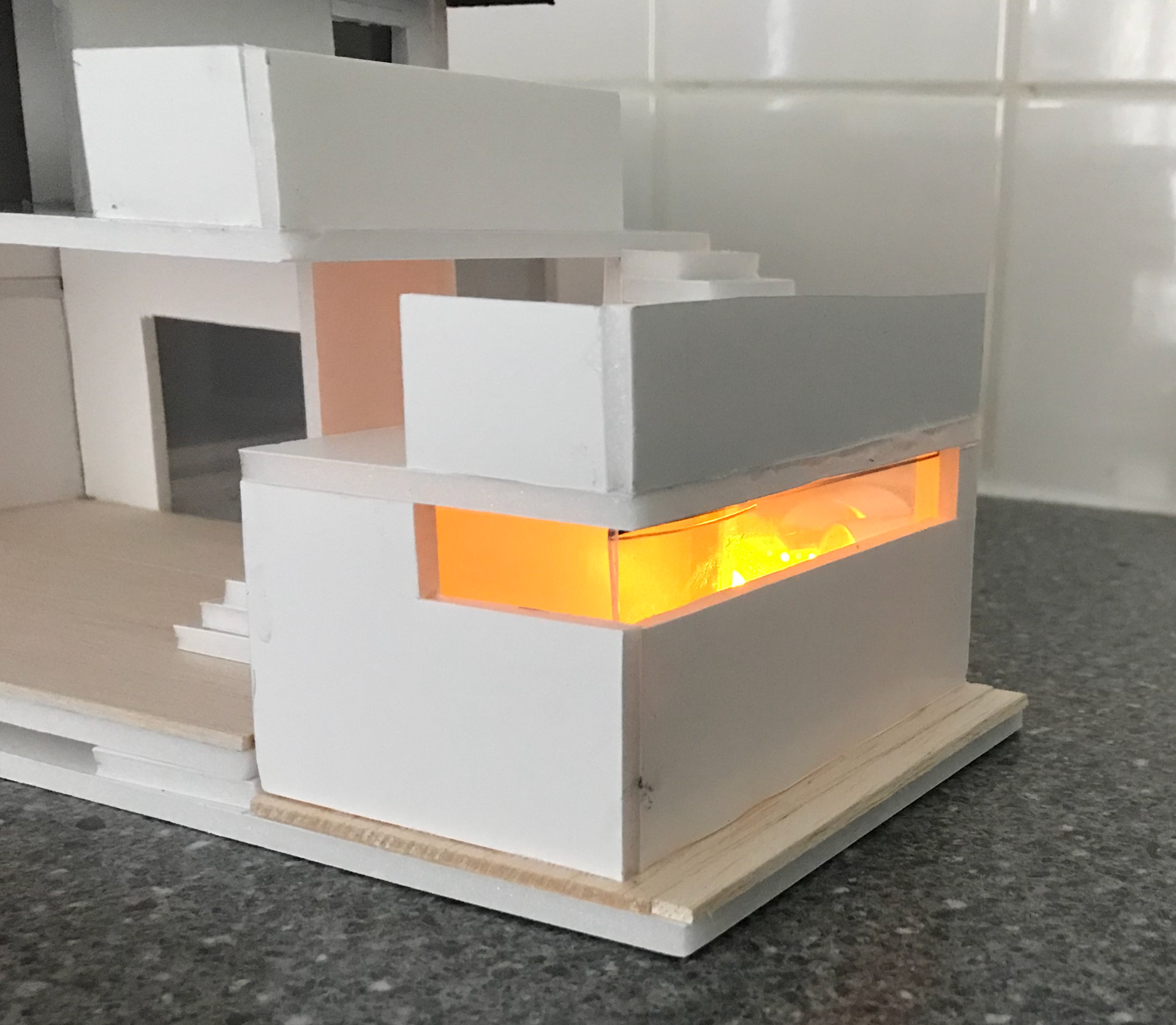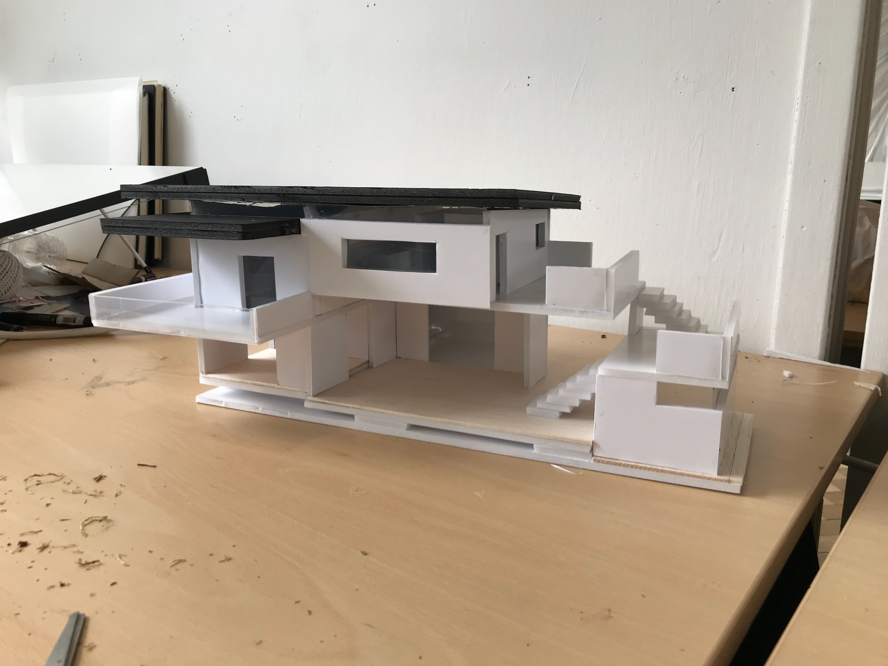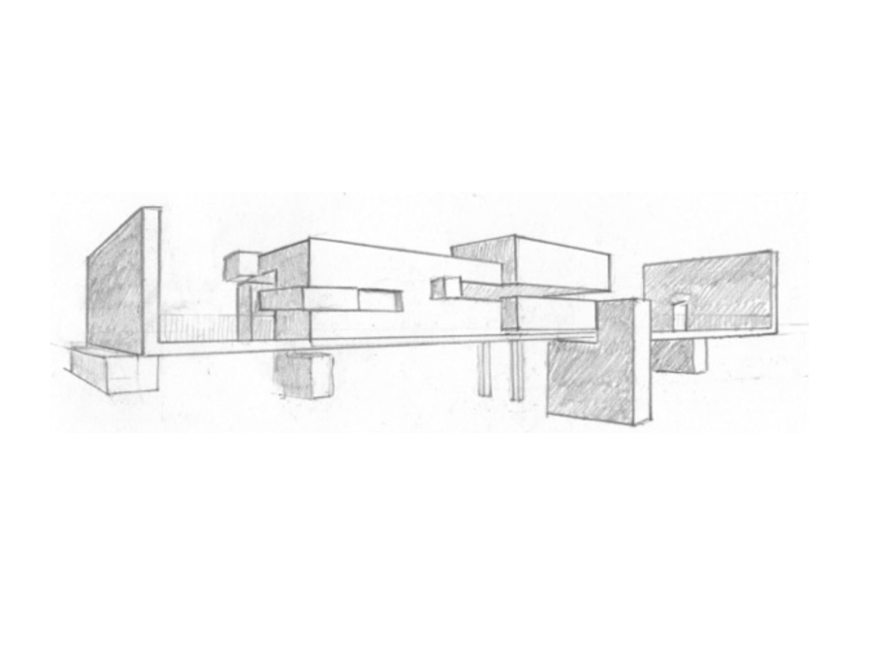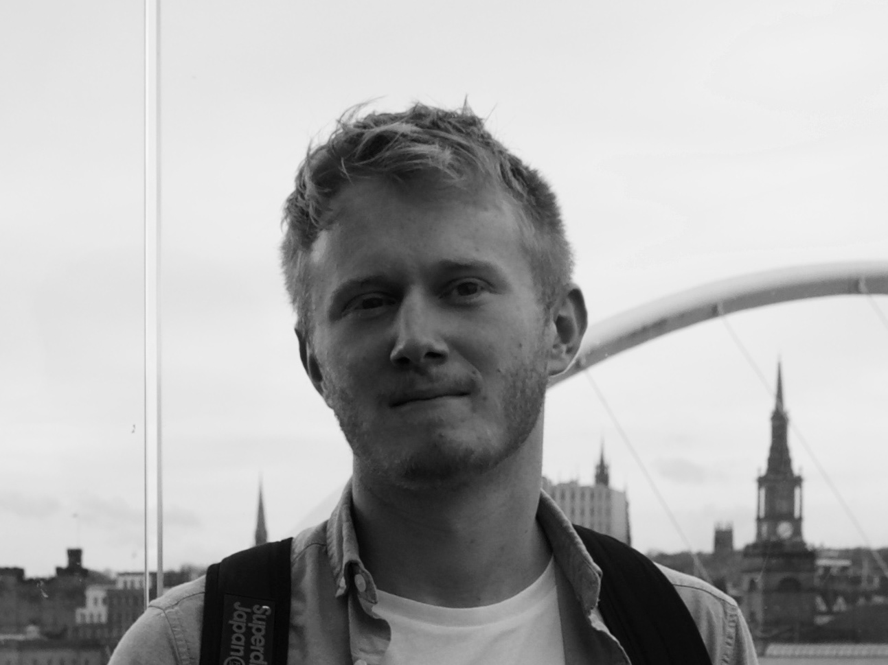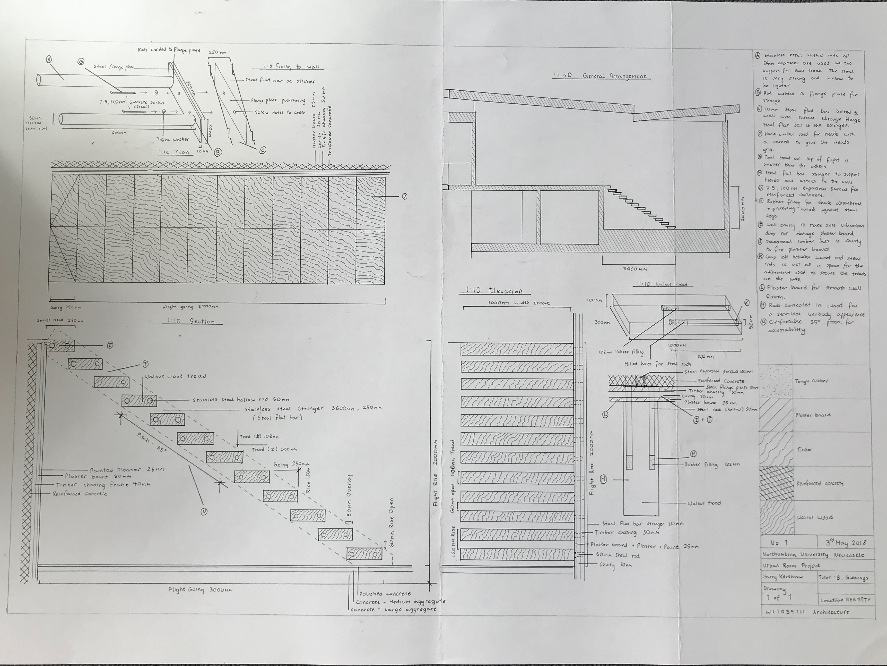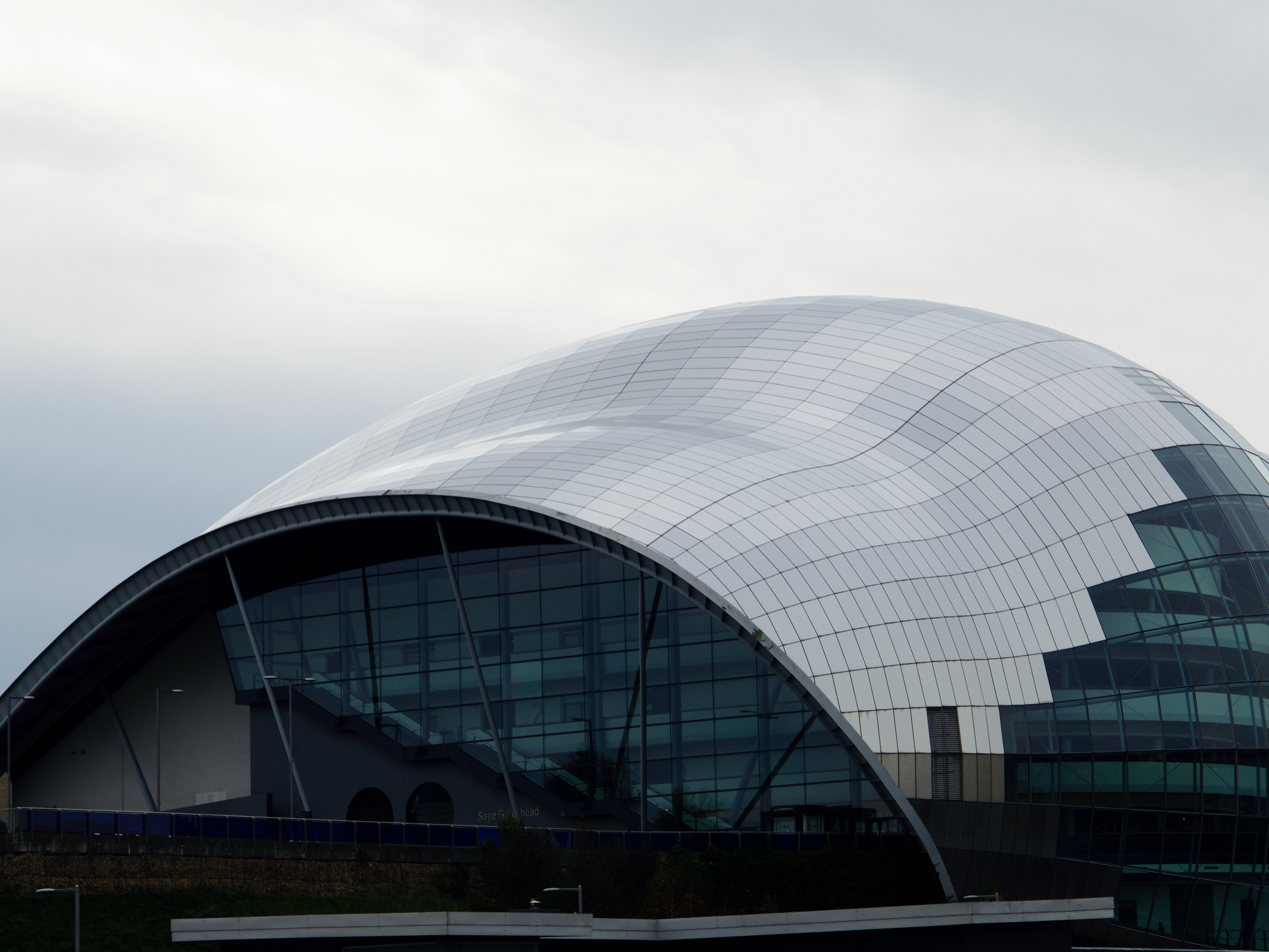Design Project 1.1
For our first task we were given a choice of six streets to explore and sketch our journey through one of the streets. I chose to explore Saville Row as I enjoyed the simple bold architecture on one side of the street and the dark tunnel that lead to a public plaza. I used simple line drawings, drawn with pen to amplify the simplicity of the east side of the street and tried to express the journey through the dark tunnel into the open plaza.
The second task consisted of the study of a facade of a building, with each student having their own facade to study. The first portion of the task was to create a 'photo joiner,' of the facade then to draw it in 1:50 scale with a 1:20 render of the ground floor facade. This was my first attempt at a technical drawing where I learned many valuable techniques. It was also my first experience with a professional camera.
For the final task of the first project we had to construct a 1:50 scale model of the facade. I really enjoyed this task as it was very challenging and really was a new experience for me. I was very proud of the end result of my model.

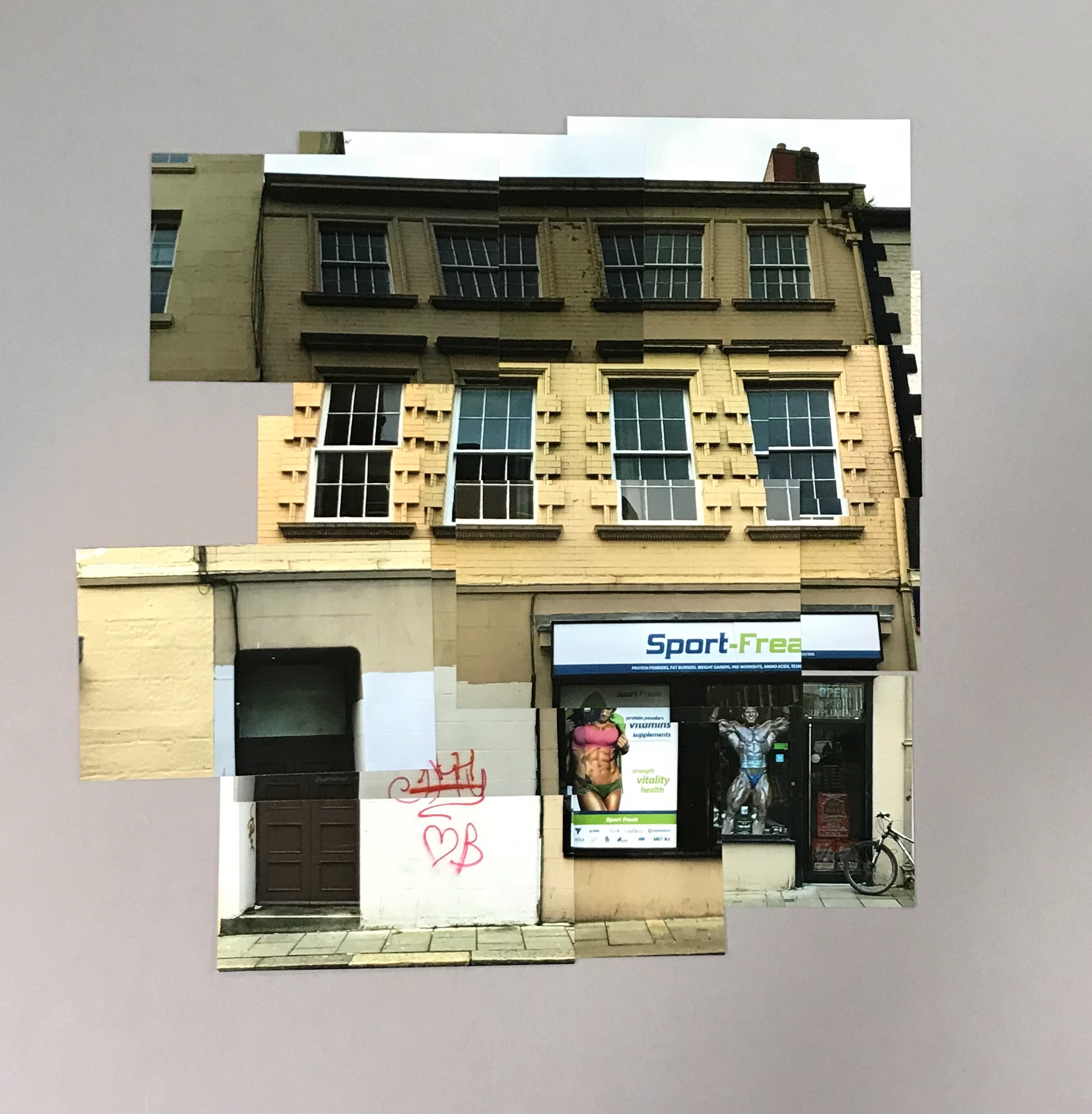

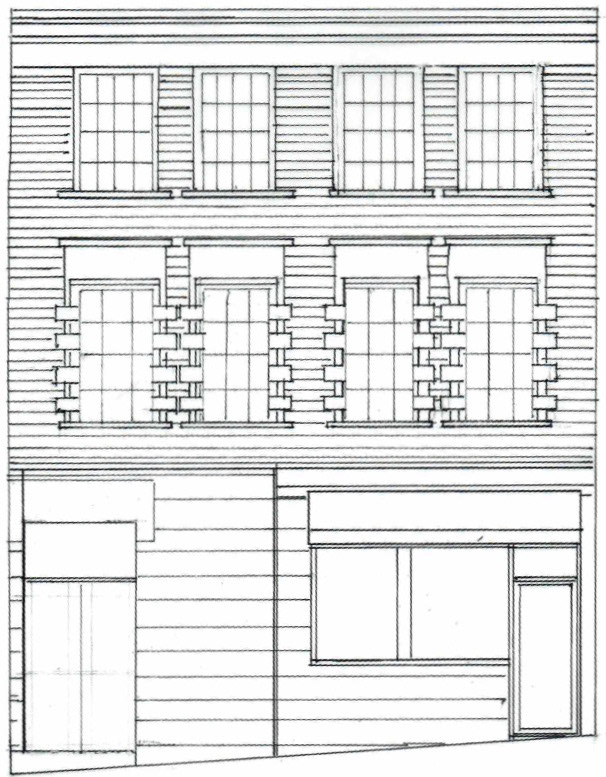


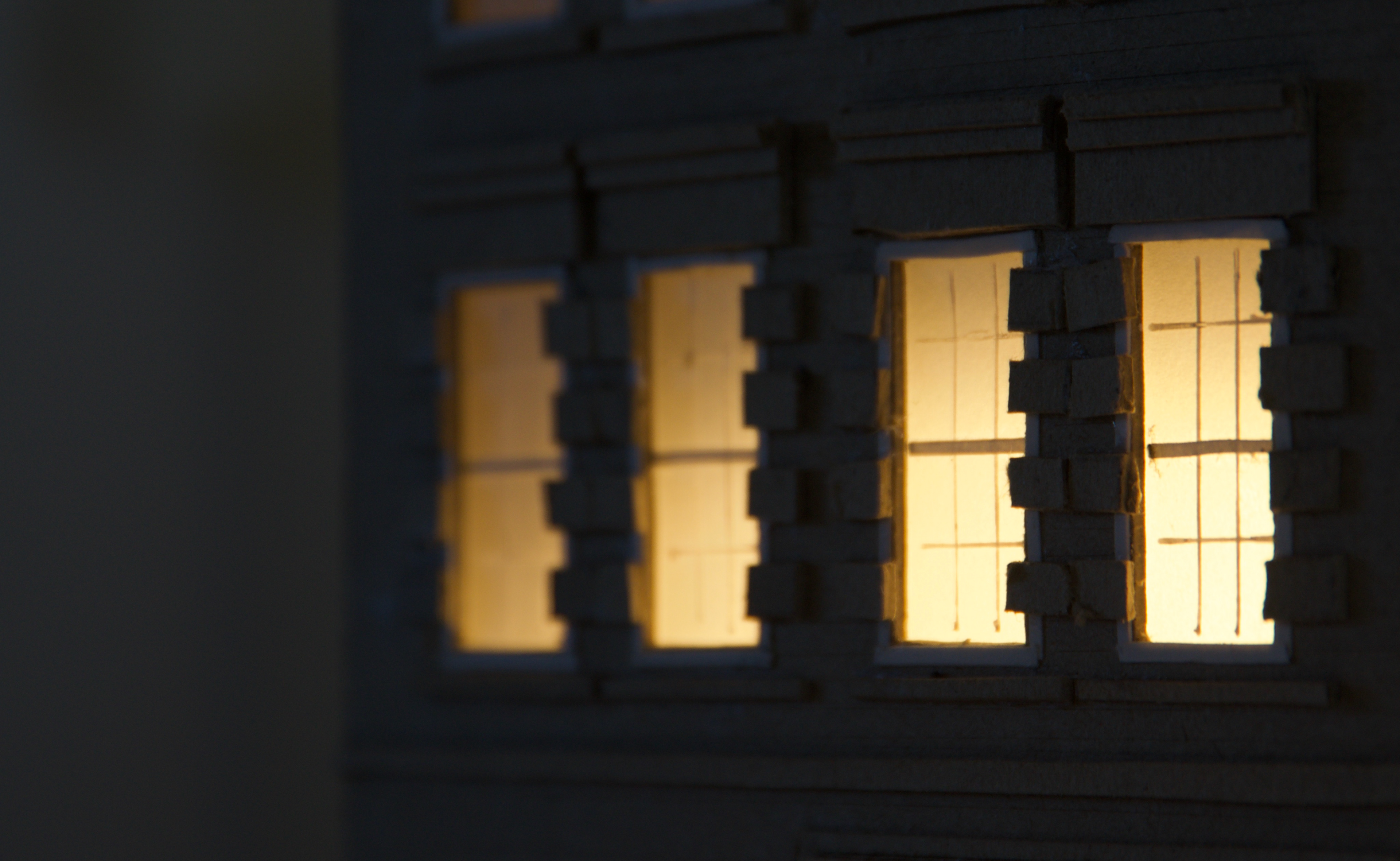
Design project 1.2
The second design project was all about creating spaces and different atmospheres while playing around with materials and different forms.
Spatial narrative and creating conditions.
The first task of this project was to create three models that are constructed with modules to create an interesting form and atmosphere. I chose to explore the materiality of card, paper and wire as they were mediums I had not had much experience with before.
We were then to use these models as inspiration for the second part of the project, which was to make a 1:20 scale concept model of the facade of the building from design project 1.1 .
From the 1:20 model we were then to draw a section from inside it that expressed the kind of atmosphere felt in the space, through experimenting with rendering through different mediums and techniques.
Finally we had to create a photographic series of the model that expressed the atmospheric qualities of the space as if One were to move around inside the space and experience it for themselves.
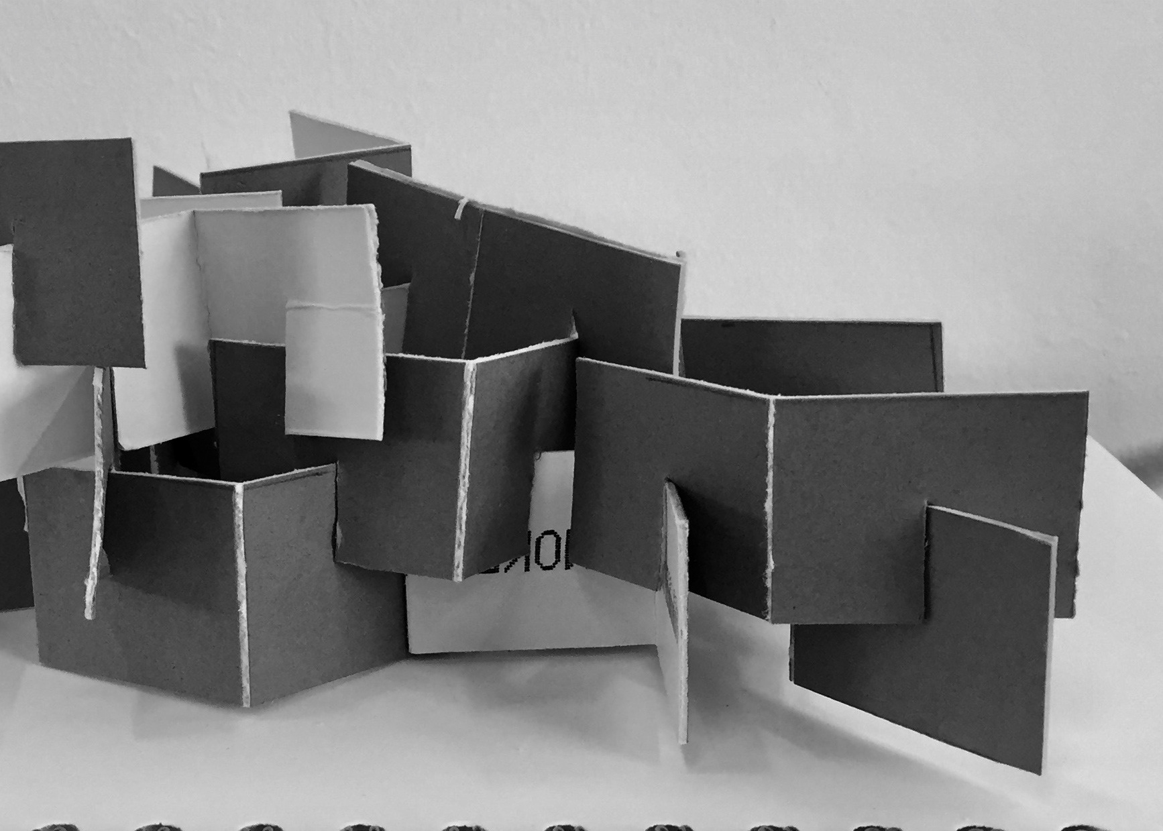
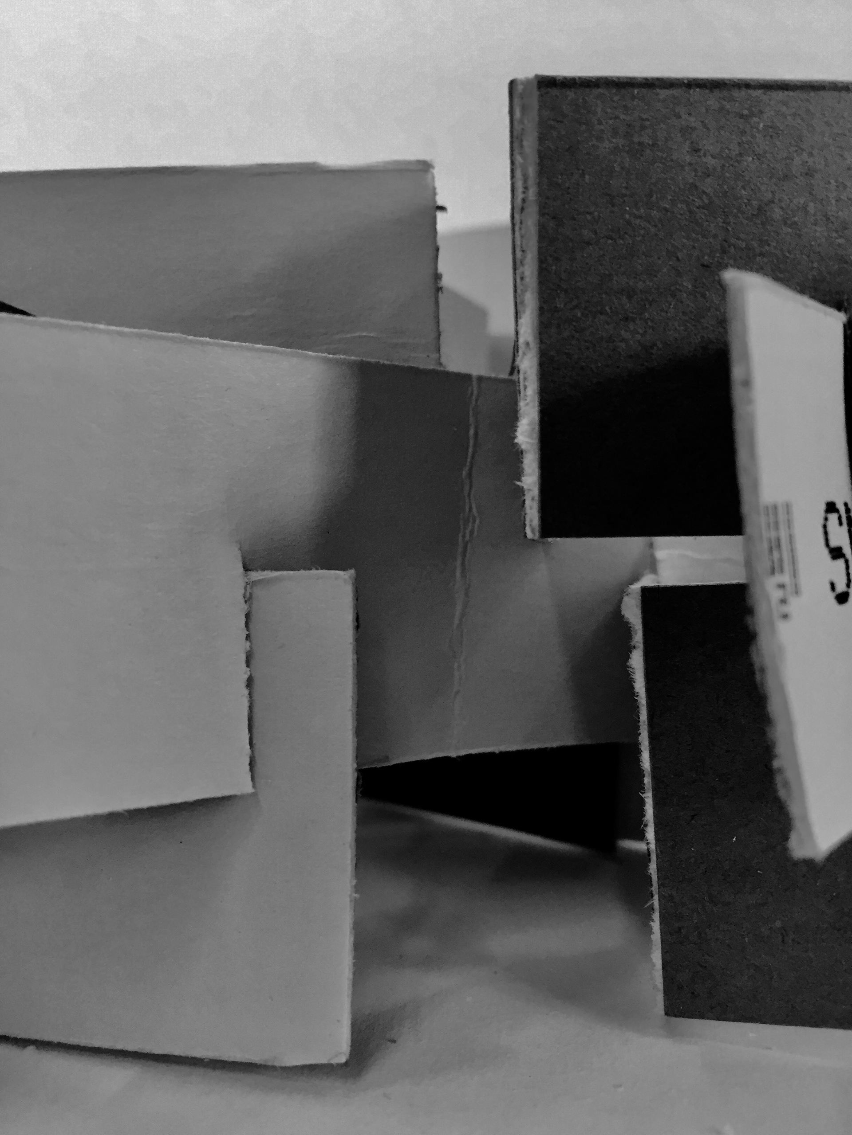

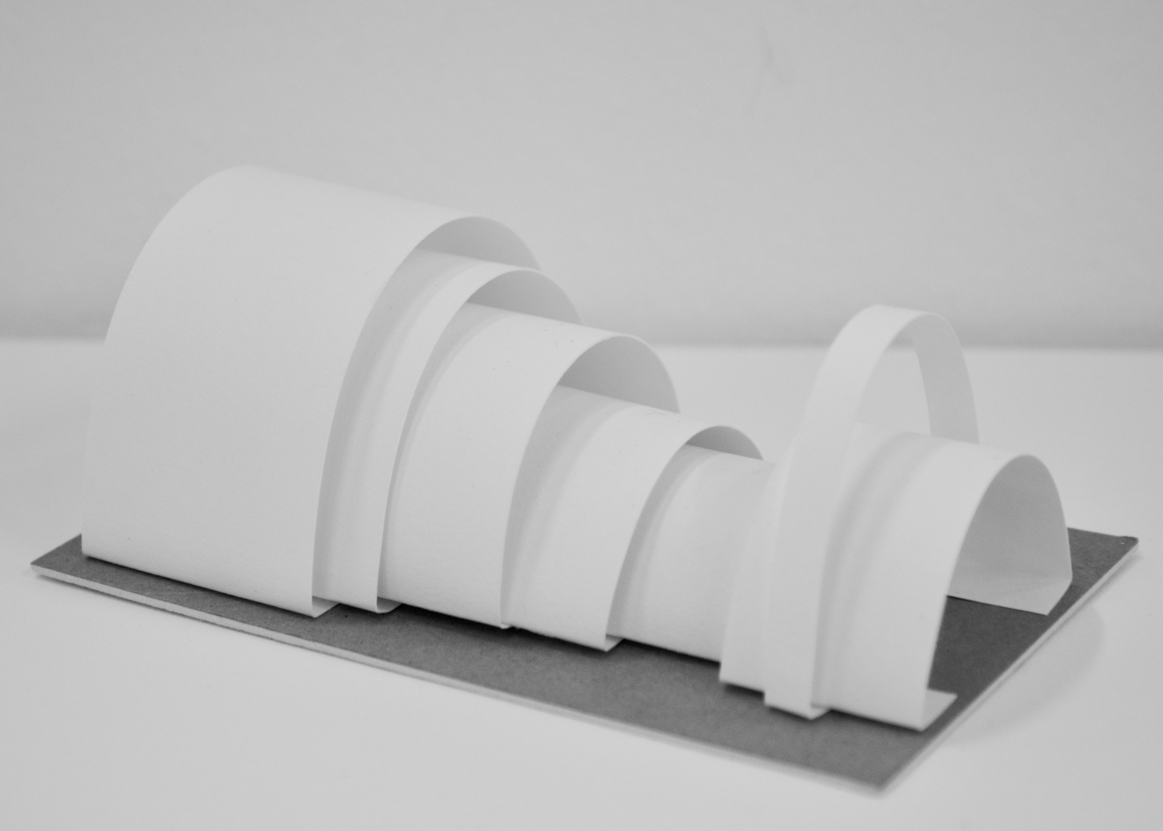

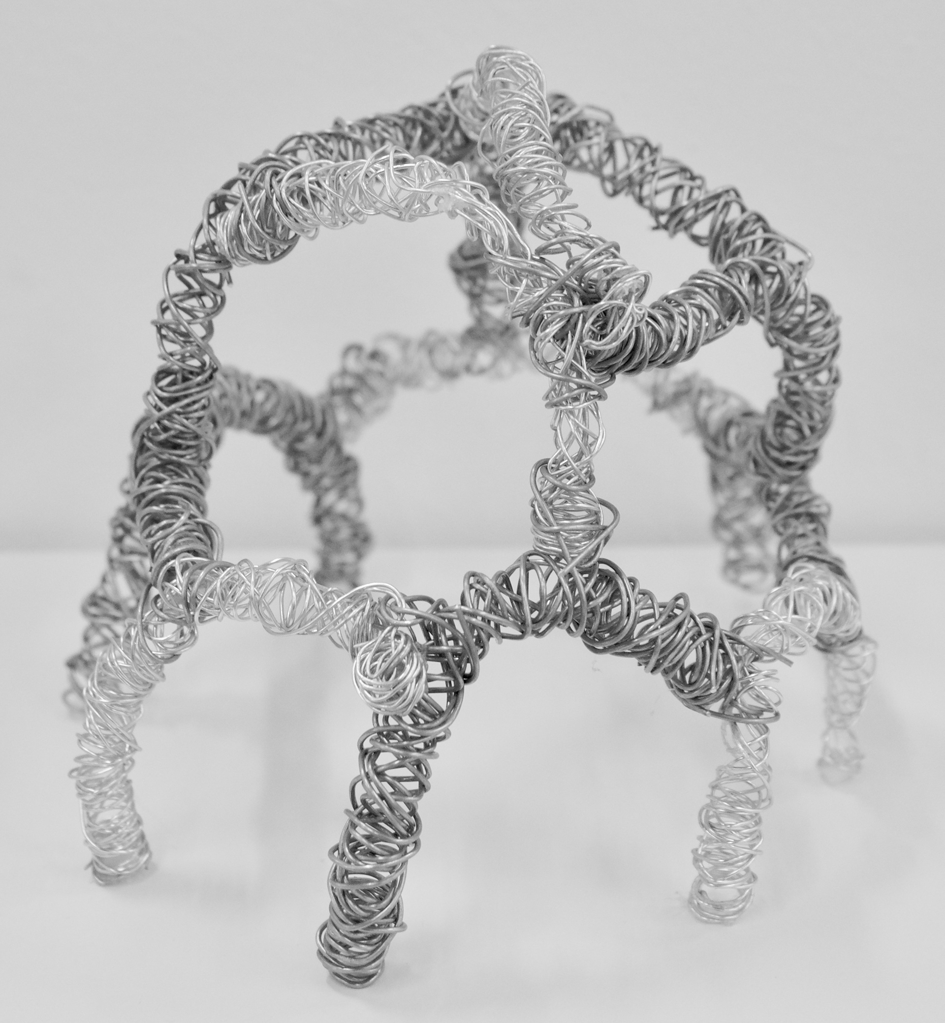
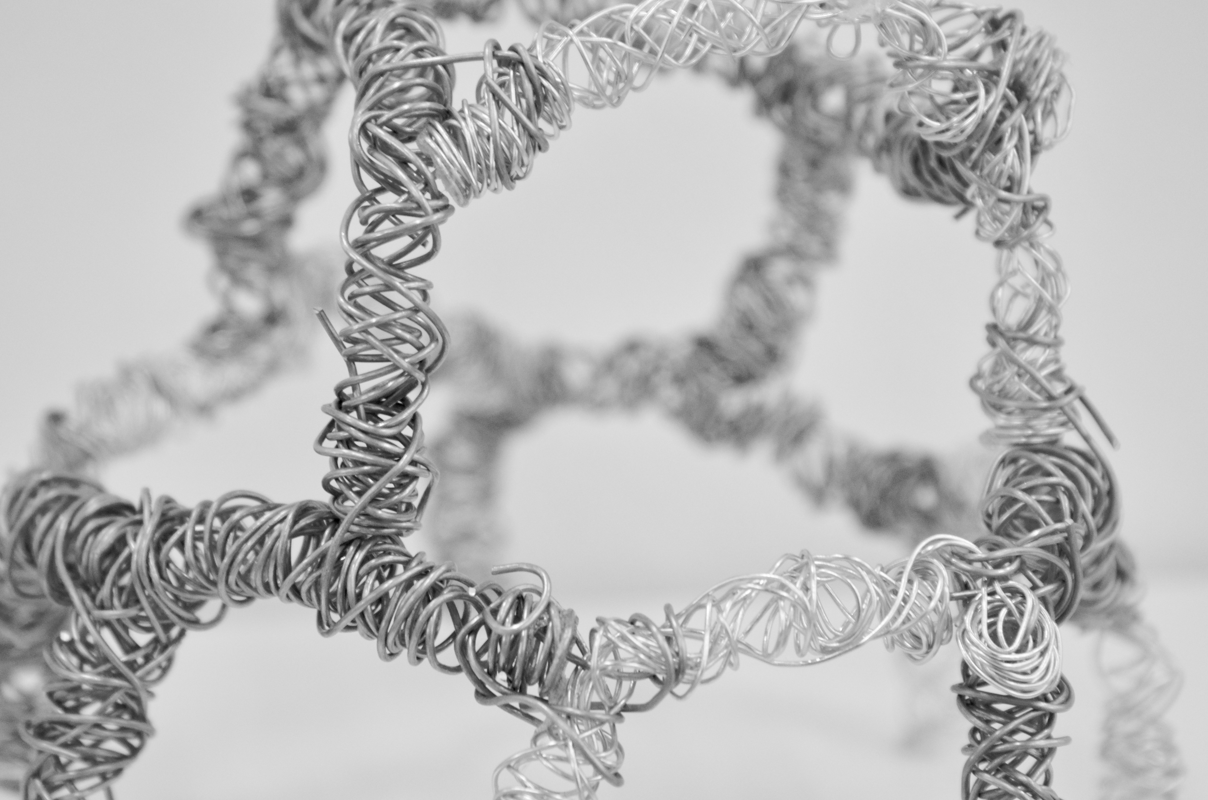
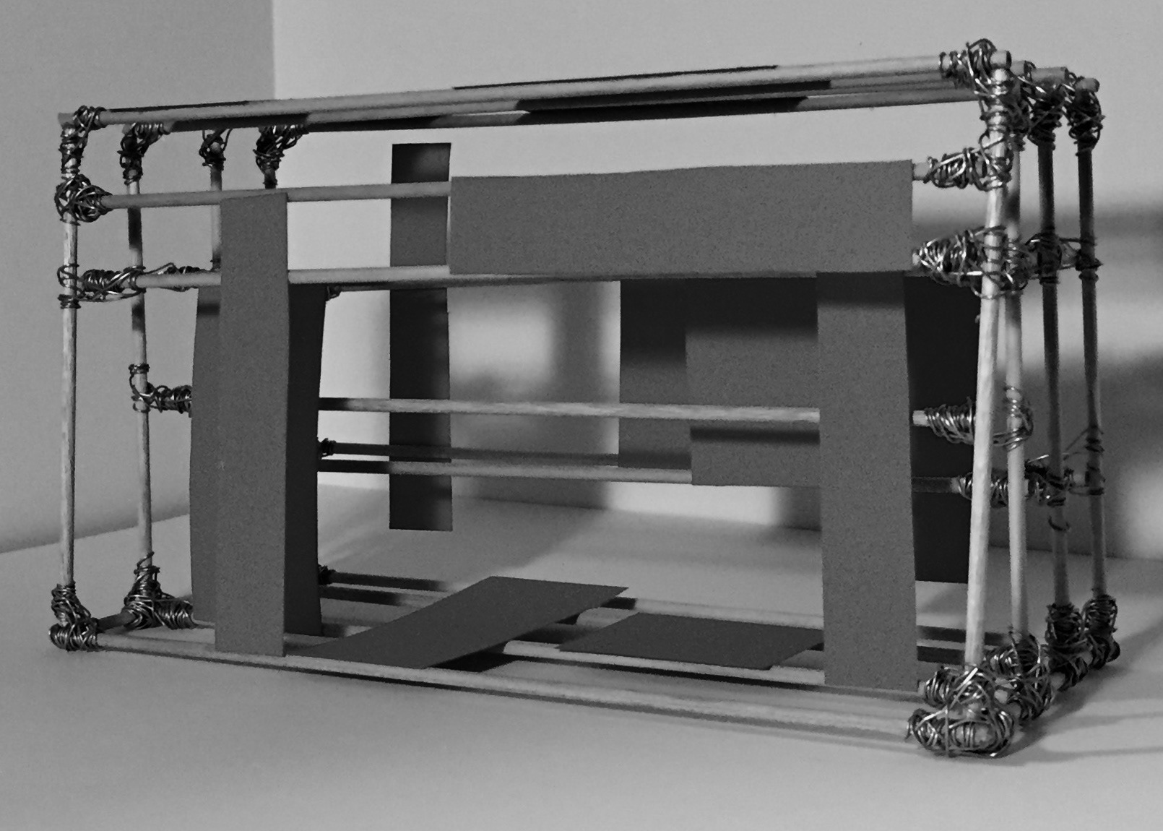
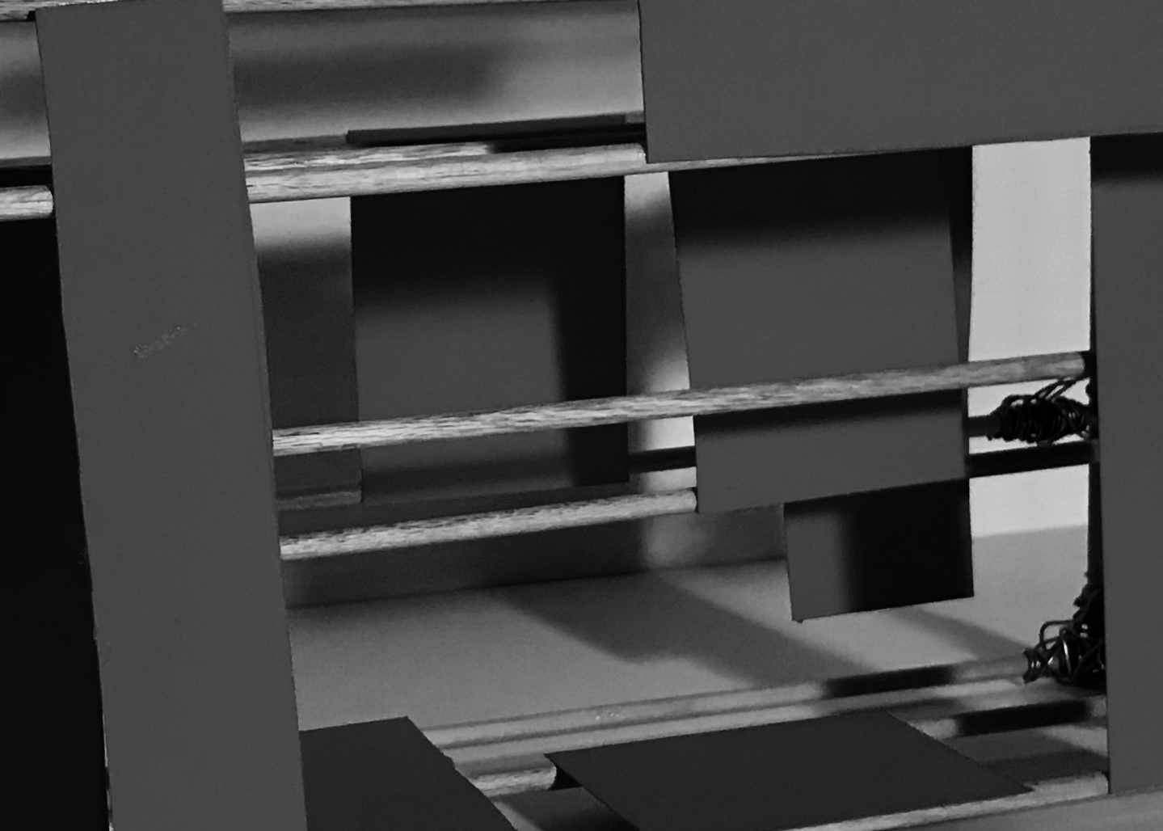

Design project 1.3
This was the first project that introduced us to the notion of having a client with wants and needs. The first step of the project was therefore to interview the client, (one of our peers) and discuss their intentions for the space they would hypothetically be working in. We were each given a professional to design for, in my case, a Goldsmith.
I then set about studying what the needs of a goldsmith are and what kind of space they require to carry out their professional work.
We then had to prepare two spatial collages to determine the kinds of materials and atmosphere the space would exhibit. I created my collages with the digital software CC Photoshop and royalty free textures I downloaded of the internet.
We were given a site on the city wall of Newcastle to hypothetically place our structure and built a 1:20 scale model of the portion of the city wall our structure would be placed at.
For the next step, we had to build a 1:20 model of our building with all the necessary spaces required for the professional to do their work.
Finally, we had to create a presentation board for pin up that included a rendered section and plan of the building showing off the atmospheric conditions. Then a rendered time lapse showing the different activities the professional would be performing while they occupied the space, in the timespan of a single day.
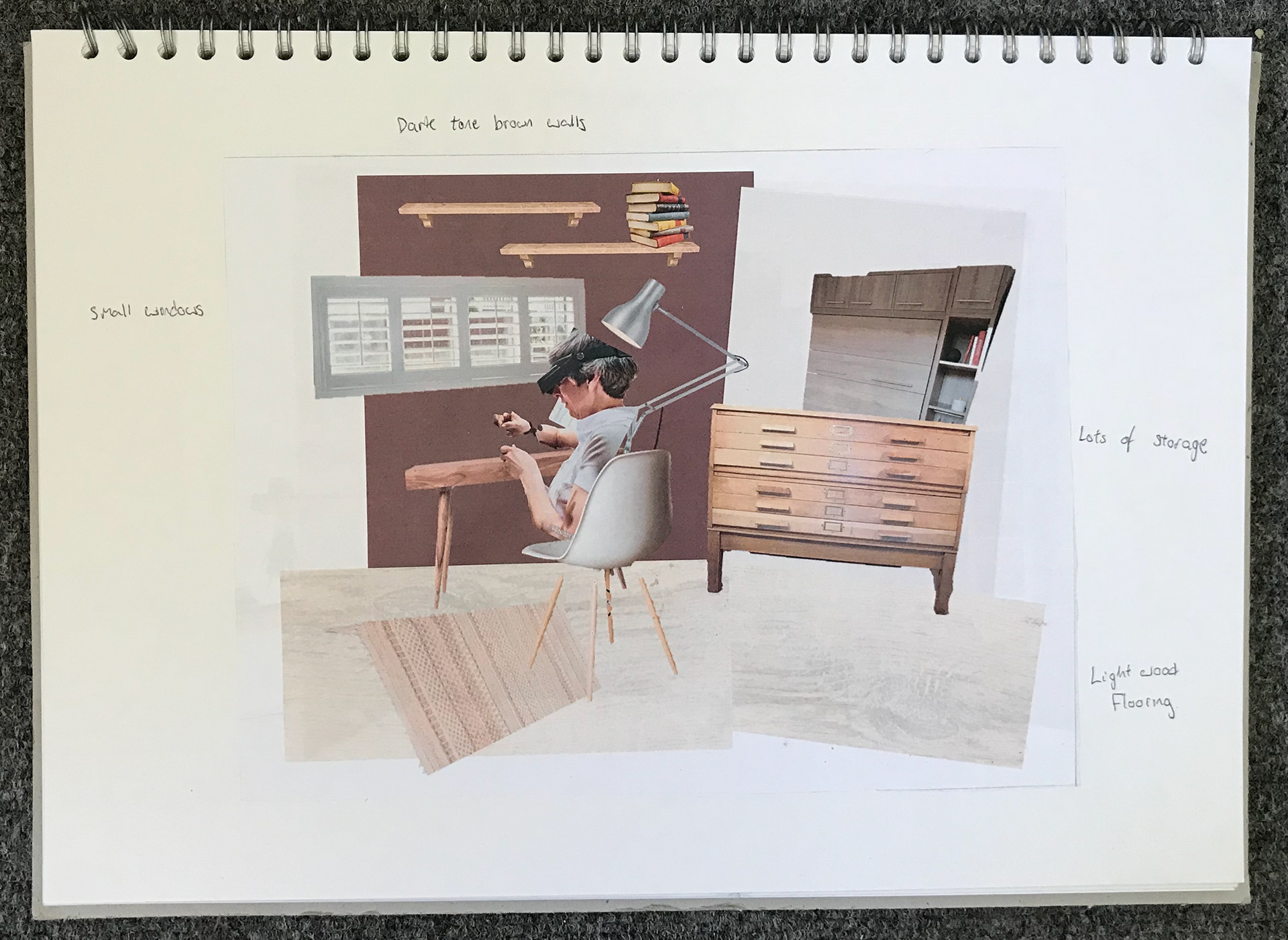



Design project 1.4
The final project of the first year was to create an urban room. The urban room was to be situated in Newcastle on a section of the city wall. For this project we had to figure the wants and needs of a creative professional and make them a space in which they could exhibit their work, teach others skills from their field and inhabit for a maximum period of six months.
The task featured many requirements for the space so it took a great deal of development work and planning to pull the project together.
We had to have a very extensive understanding of exactly what the space was needed for and how we were going to allocate the different activities going on in the structure to the different spaces inside.

